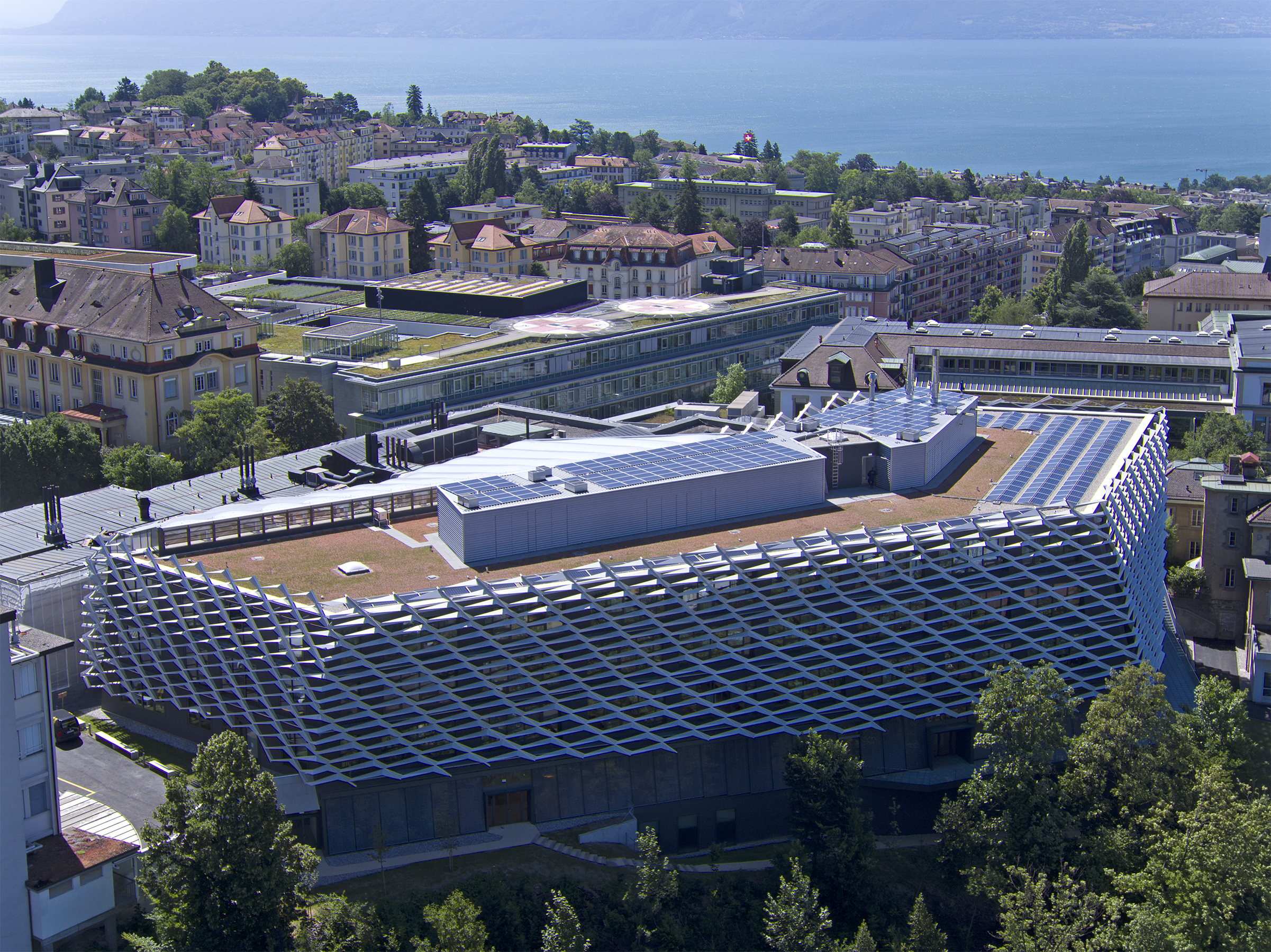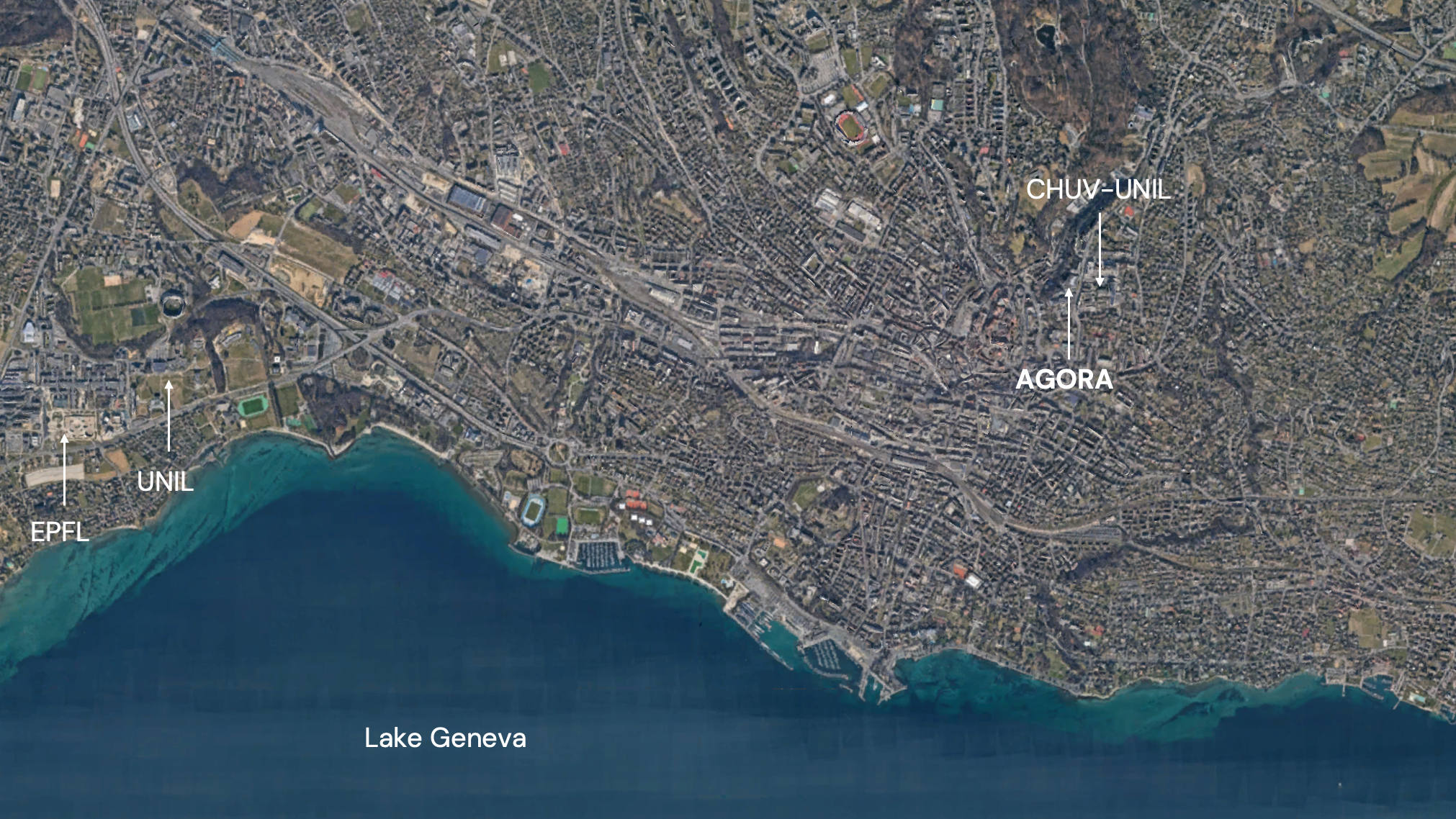The Building

Architecture
Designed by Behnisch Architekten (see the architectural file), AGORA provides laboratory space, technology platforms, offices, conference rooms, a large auditorium and a restaurant.
The building’s characteristic architecture encourages interactions between disciplines, among researchers, and between established scientists and students.
Wisely distributed exchange areas stimulate new ideas and collaborations through spontaneous meetings.
The offices are grouped together and the laboratories are open and not organized according to groups or institutions.
The covered atrium extending to the adjacent building creates a direct link with the CHUV/UNIL pathology department.
Surfaces and accommodation capacity
Surfaces
| Labs: | 5’000 m2 |
| Technological platforms: | 2’900 m2 |
| Atrium: | 700 m2 |
| Technical zones: | 1’500 m2 |
| Public spaces: | 1’400 m2 |
| Total: | 11’500 m2 |
Accomodation capacity
| Scientists and clinicians: | 300 |
| Auditorium: | 250 places |
| Seminar rooms: | 20 à 50 places |
| Restaurant: | 80 places |
| Leenaards areas: | 50 places |
Location


